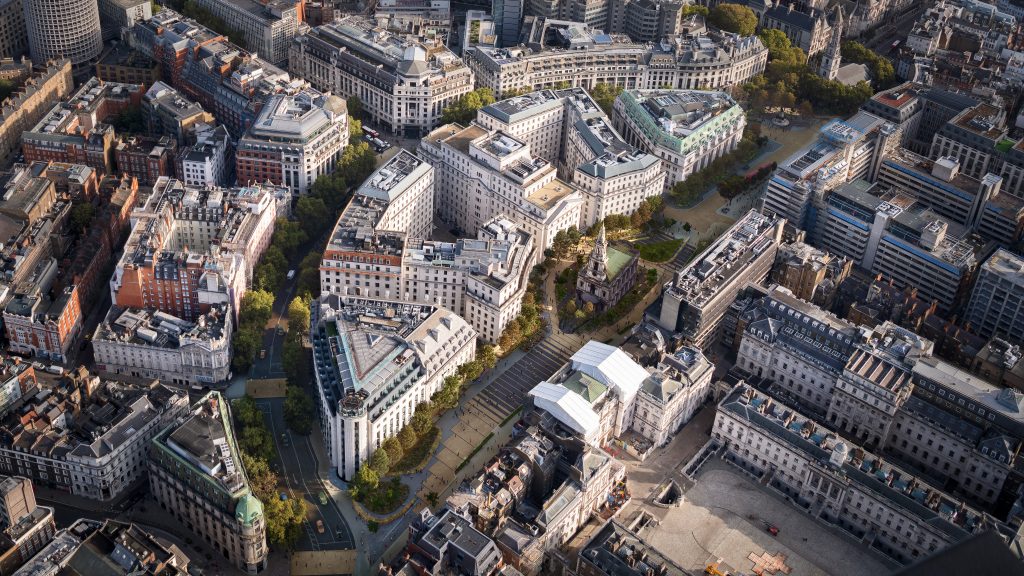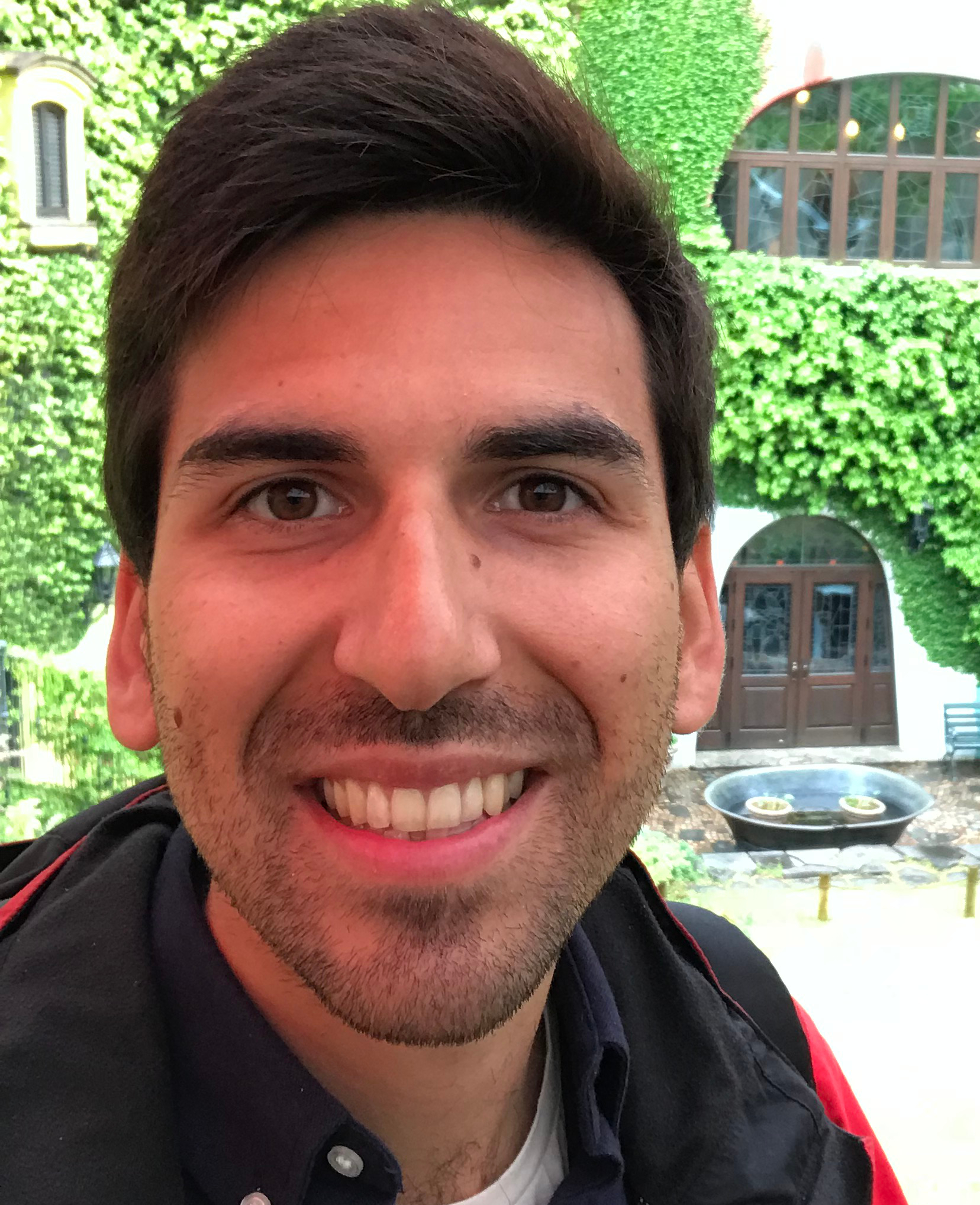Pedestrianisation Project on the Strand Aldwych
Posted in contemporary, Strandlines and tagged with

As part of our series on the Pedestrianisation of the Strand Aldwych we Q +A with Cannon Ivers (@realm) , ahead of the project as the Landscape Architect and Director of LDA Design (@ldadesign.) based in London.
Please comment below with your ideas about the project and keep in touch, as more pedestrianisation voices are coming your way!
Q: What are the aspirations for the project?
A: The overarching aspiration is to create a global cultural and educational district for London. The design will create a cohesive public realm across Aldwych and the Strand. For the Strand, we envision a novel public space where art is made not displayed, where dance is rehearsed not performed and where knowledge is shared rather than stored away. We want to make visible the creative process and pursuit of knowledge that is happening in the adjacent institutions.
Q: What were the restrictions/concerns?
A: Creating a safe and inclusive public space is the initial concern. We have worked hard to integrate the measures needed to create a secure space into the design within distinct sculptural benches and seating cubes. We also want to ensure that it is democratic, thought-provoking and inspiring. The historic context and listed buildings are also something that we are carefully responding to.
Q: How did the consultation affect the project ideas?
A: Throughout the design process, we have worked closely with a diverse cohort of stakeholders. We presented 3 options that were discussed, deconstructed and then put back together as a hybrid between two of the options that best reflected the type of space that everyone felt captured the identity of the area and the personality of the adjacent institutions. Simply, the design would not look like it does today without the invaluable contribution from all of the stakeholders. Public consultation also shaped the design around some of the larger issues like air pollution, noise, materiality, management and maintenance.
Q: What concerns does the project address?
A: First and foremost the design addresses the relationship between the city, people and cars. Arguably, for the first time in the history of the Strand, people will now be able to dwell in the Strand, appreciate the extraordinary collection of historically important buildings and interact with the diverse community of people that frequent the area. Because the public realm experience has historically been stressful and dominated by noise and air pollution from traffic, the various institutions have been isolated, with people rushing to get away from the traffic and into their respective buildings as quickly as possible. This new public space provides a tremendous opportunity for incidental encounter, interaction and knowledge exchange as people slow down and enjoy the new public space. The project also addressed health and well-being by introducing extensive areas of planting and soft spaces, with measurable benefits of people being able to come in contact with nature. The planting will bring colour, texture and beauty throughout the year and provide food and habitat for non-human species. Finally, the project explores the performative qualities of staging urban landscapes, allowing the space to act as a platform for the arts.
Q: What challenges were there in the design?
A: A project of this scale and ambition undoubtably has challenges, both conceptually and physically. The first challenge was to develop a compelling and exciting concept that the diverse stakeholders could buy into. Each stakeholder has expectations of what the space will do, what it will look like and how it will perform. Our challenge is to find the mutual overlap and a design that responds to these diverse expectations. The aforementioned utilities continue to be a technical challenge, but through careful design we are able work with these constraints. Working around the existing London Plane trees has also been challenging, but we see the trees as a key aspect of the identity of the district. Finally, designing within the setting of many historically important buildings and on a long arc of history is a constant consideration for us. Covid-19 has of course raised other challenges, many of which we can only forecast—how will people use public space, how much seating is needed for social distancing, will the footpaths be wide enough?
Q: What references did you have?
A: Early on the design team referenced Times Square in New York as a case study for incremental change to convert a traffic dominated place into a space for people. We also looked at Place des Spectacle in Montreal as an example of designing a place for culture and arts. As the design developed, we drew inspiration from the Goods Line in Sydney, the Lawn on D in Boston and various case studies from my book Staging Urban Landscapes: The Activation and Curation of Flexible Public Spaces.
Q: What (cultural) possibilities does the project open?
A: The cultural capital of this area is valuable for London and the world. Our first design move was to create a cultural calendar that catalogs all of the cultural set pieces already happening throughout London, with many situated within the district. We are interested in how the space can accommodate these existing cultural moments and tap into the great work that is already going on in London, but ultimately we are looking to create a unique public space that makes the creative process visible. We have worked hard to ensure the space is comfortable for the everyday, whilst leaving appropriately scaled flexible space for the unknown and the unexpected. The public space sets the stage, but it will be the remarkable and site-specific display of creativity and intellectual pursuits that will create a sense of place. We are creating a meanwhile space at the Strand that will enable us to test the cultural opportunities and make adjustments to guide future investment in the space.
Q: Which are you most excited about?
A: I am excited to simply see people using the space, appreciating the architecture in a new way and creative exchange happening throughout the space. More ambitiously, I do hope that we can establish an annual installation that rivals the Serpentine Gallery but is about performance, people and culture rather than a celebration of architectural form.
Q: How is the project preserving and changing the Strand’s identity?
A: The Strand has always been an east/west route and is a processional route between Westminster Abbey and St Paul’s Cathedral. We are preserving this character, but we are interrupting the movement to make the space more episodic and experiential. The context and the trees really give identity and definition to the space. The design celebrates these buildings by allowing people space and time to really appreciate the intricacies of the architectural expression, the juxtaposition of the large facades of Somerset House and Kings and the finer grain buildings between them. The most significant change will be allowing people to feel the sense of the scale of the Strand in both it’s length and width once the cars are removed. For Aldwych as well, the widening of the footways, the significant improvements to circulation and permeability by introducing new signalised crossings and high quality material cannot be overstated.
Q: How might the project affect the local community?
A: It will be a huge gain for the local community and adjacent schools. The design is intended as a space for the everyday, a place where you might sit outside to work or study, or simply soak up the sun in distinct lounger benches and enjoy lunch with family, friends or colleagues. The design creates a number of flexible areas of varying scales, so we anticipate there will be interesting overlay installations, performances and events taking place to activate the space and add variety throughout the year.
Q: How, or can, this help King’s college (and the other universities) become more embedded within the local community?
A: As stated early, removing the traffic will allow people to dwell in the space and interact with one another. We can see students, staff and residents mixing in the space, sparking conversation and building a wider sense of community. It is possible that students and artist-in-residence will create thought-provoking installations, or share research and dissertations to draw the community into the internal workings of the adjacent institutions. The flexibility of the space also means more planned gatherings can happen to further promote the enmeshing of various community groups, universities and institutions.
Q: Many London development projects have retail backdrops for the social aspects, how will this differ (or not)?
A: What retail does for other schemes is generate footfall, which in turn creates atmosphere and a sense of something going on. The sociologist William H. Whyte comments, “People attract people.” The Strand benefits from the draw of universities, galleries, theatres, churches and businesses to create an incredibly consistent amount of footfall. Retail and active frontage are really important to public space and we hope the design will encourage even more reciprocity between the public space the ground floor uses.
Q: How does the project engage with the topic of inclusivity?
A: The project provides all inclusive access throughout, avoiding steps and changes of level. We are working with an accessibility consultant on contrast of materials, provision of armrests and backrests and to ensure there is a variety of seating opportunities throughout.
Q: How will this affect St. Mary’s?
A: The grade I* listed St Mary Le Strand church has been marooned by the steady flow of traffic for centuries. So much so that the air pollution is visible inside of the church, seeping through the joints of the stone walls. Instead of traffic, fumes and pollution, we are enveloping the church with a garden to create a sanctuary in the city, which will create a space for quiet reflection and the opportunity for people to come in contact with nature. We have been working closely with the church and their aspirations to diversify the use of the church and offer more opportunities for the church to interface more deliberately and openly with the public space and partner with the adjacent institutions.
Q: How does the history of the area affect innovation?
A: I don’t think the history of the Strand Aldwych district affects innovation, but it should inspire the design of the public realm to have an enduring and timeless quality that is befitting to the context. We also hope to bring the history of the site to life through stories and interpretation by working with skilled artists at Somerset House.
Thank you for reading and stay tuned for more!

