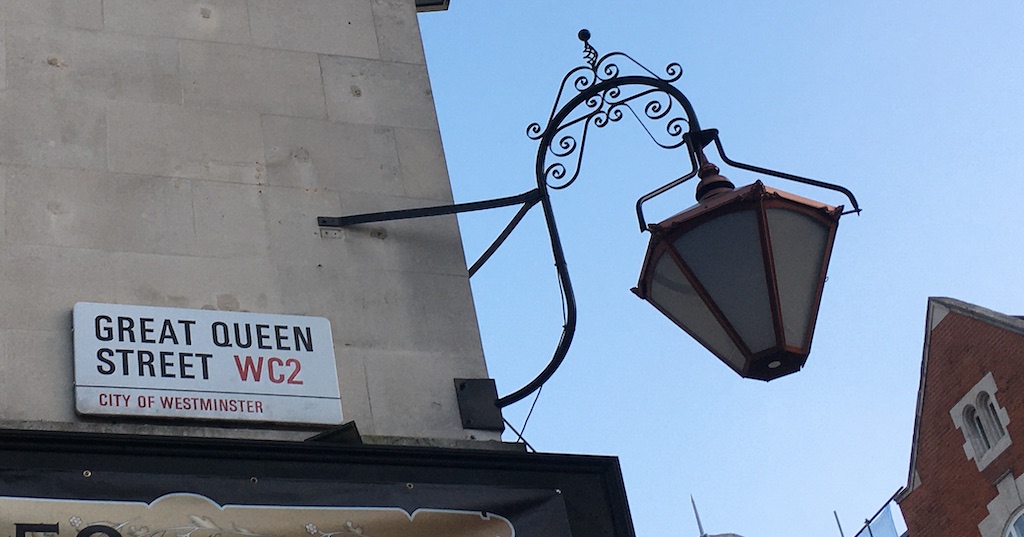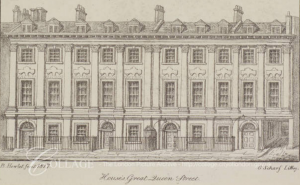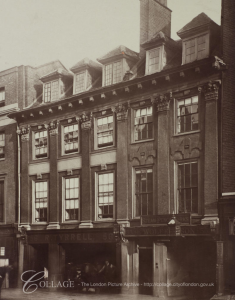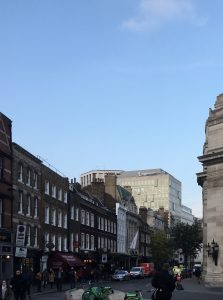A short history of Great Queen Street
Posted in Strandlines and tagged with Architecture, Layers of London, Layout, Planning, Street, Town planning, building, design, map


Great Queen Street, 1817, drawing by Bartholomew Howlett (1767-1827). Via Collage, London Picture Archive, catalogue number p5442553.
Laid out around the time of construction of Covent Garden and Lincoln’s Inn Fields, Great Queen Street, just to the North East of Covent Garden, was the third step of the quest for homogeneity that seventeenth-century London then wished to pursue.
Following the same principles of houses already built in the Covent Garden area, brick houses with giant pilasters were built all along Great Queen Street between 1645 and 1650, gaining the name of the “first regular street in London”. Pilasters are ornaments that resemble flat, square-sided columns; they do not however have a structural nature and do not carry any load. Pilasters have remained an important part of the ornamental vocabulary of English (and indeed Western) architecture since the sixteenth-century.

56 Great Queen Street, 1879. Pilasters are visible between each set of windows. Via Collage, London Picture Archive. Catalogue number p5443038.
This uniform design was the brain-child of promoter William Newton who acquired the rights to build Great Queen Street in 1646. In the 1945 classic of architectural history Georgian London, John Summerson explains how the Great Queen Street houses “laid down the canon which put an end to gabled individualism, and provided a discipline for London’s streets which was to endure for two hundred years” [1].
Most of the houses on the south side of the road have been replaced by the imposing Freemasons’ Hall, built in a grand Art Deco style (which can briefly be defined as a twentieth century reinterpretation on classical ornamentation) in 1927-33 by Ashley and Newman — and described by Nikolaus Pevsner as “bewilderingly self-possessed” [2]. The order and homogeneity of Newton’s plan was disturbed by a building so out-of-scale and style.

Great Queen Street today, looking east.
The influence and historical importance of Newton’s design for Great Queen Street is perhaps best grasped when looking at the major redevelopment plan proposed in the 1960s for Covent Garden, and abandoned following a public outcry in 1973 [3]. Most streets and buildings around the market square would have been destroyed to give way for commercial buildings, council housing, and schools [3].
Among the proposed (considerable) loss of seventeenth- and eighteenth-century urban heritage (including the Royal Opera House!), Great Queen Street was actually marked to be spared. The redesign described how the road should form, in the alignment of Broad Court and Bow Street, a so-called ‘character route’ [2]— testimony of the great progress made by London in terms of urban planning since the seventeenth century.
*
Sources
[1] John Summerson, Georgian London (Yale University Press, 2003, first published 1945).
[2] Nikolaus Pevsner, London I: The Cities of London and Westminster (1962), pp. 359 and 353.
[3] For more on the public resistance to Covent Garden’s development, and the proposals to tear down the Opera House, see http://www.coventgardenmemories.org.uk/category_id__27.aspx
Paul is a volunteer for the Strandlines and Layers of London collaboration. Explore all of the Strandlines and Layers of London collaborative posts, which bring together over 500 years of maps and images, on the Layers of London site.


Come and visit the Museum of Freemasonry and find out more about our building – see https://museumfreemasonry.org.uk/
Our on-line catalogue includes many resources relating to the history of Great Queen Street and Freemasons’ Hall, for many years London’s largest secular meeting place that hosted meetings of anti-slavery societies, music concerts, debating societies and other events. Find unique resources from the on-line catalogue here – https://catalogue.museumfreemasonry.org.uk/L10308UK/MoFCAT/Search/SimpleSearch.aspx
Please contact me for help and advice, Susan Snell, Archivist and Records Manager
[…] an absolute passion for architecture and history! Check out his three contributions to the blog: on Great Queen Street, the York Watergate, and the Eleanor Cross at Charing […]